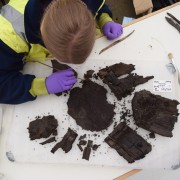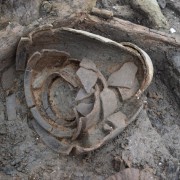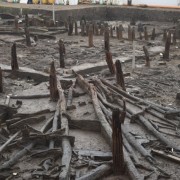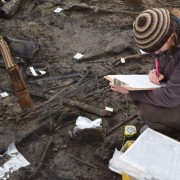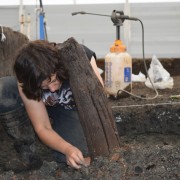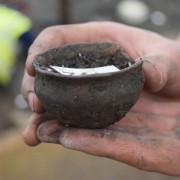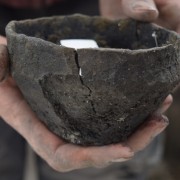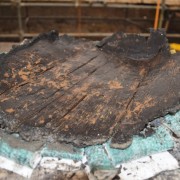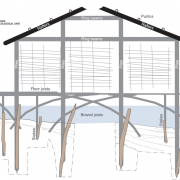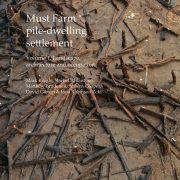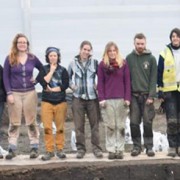Dig Diary 29: Our Houses: What We Know and What We Don’t – Part Two
May 9, 2016
This site diary is the second in a series that is exploring our current theories, and questions, about the construction of the homes at Must Farm. Please see the previous entry for a general introduction and breakdown of the buildings’ ground plans.
Bronze Age Stilted House Floors
One of the biggest questions we have been trying to answer since the discovery of the raised buildings is what kind of floor they had. This has not been straightforward as, until recently, there has been no clear indicator of the surface people would have lived on. From our initial understanding of the destruction of the stilted homes, and the formation of the deposits beneath, the floor would have experienced very intense heat. The presence of air underneath the houses would have fuelled the blaze from below, causing significant damage to the floor.
As we began to excavate the wood mass, and subsequently the occupation material below, we were looking for any traces of potential floorboards and substantial timbers. However, the more we searched, the less we could see likely candidates. In the past week or so, we have finally begun to piece together a strong theory on the floor thanks to the discovery of some interesting wood. Instead of a solid floor, created using large timbers for floorboards we are now beginning to theorise that the floor was something very different to our own preconceived understanding of these surfaces.
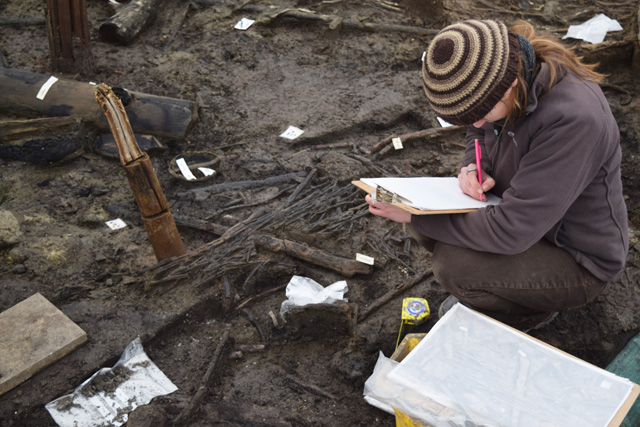
Recording the floor material “bundles”, pictured in the centre of the image.
In some areas of the material below the structure we have started to find small bundles of what initially appear to be wattle panels. However, closer inspection reveals that these clusters of thin wood are very different to the bigger panels we have elsewhere on site. These are formed from fairly narrow diameter round wood “wands” with small bundles of a willow-like wood woven in between them. These bundles seem designed to create tensile strength and we now think they would have formed the floor.
The floor would have been largely “springy” being formed of large panels of this woven, bundled willow-like wood supported by round wood which spanned the inner and outer rings. The panels would have been held in place by the wall plates that ran around the circumference of the building as a means of supporting the walls. We have evidence from this from distinct elliptical markings on the bottom of wall plates we have lifted, where the wands would have been fastened in place.
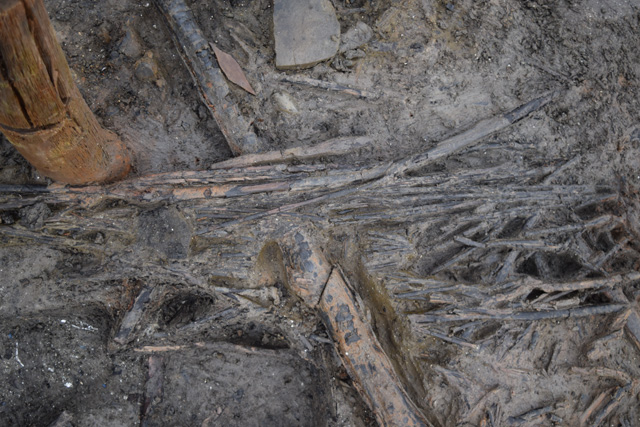
Close up of the flooring material. Notice the very thin diameter of the woven willow-like wood. This material would have been subjected to intense heat and very little seems to have survived across the site.
In much of the burnt material in both the wood mass and around the occupation material that fell into the river channel, there are vast quantities of charcoal similar to the small bundles of wood and the round wood wands. This seems to support our theory that the floor would have been subjected to intense heat and explains why very little complete sections survive. These areas of charcoal are the only surviving indicators of the floor where most of it was destroyed by the fire. The narrow diameter of the wood used and the fact it was bundled together suggests it would have ignited easily at temperature and little would have remained, having burned almost completely.
There are comparable ethnographic examples of stilted buildings with these basket-like, “wattle” floors. Having a floor which would have likely been flexible seems like an odd decision to us today, however it would have weighed much less than one comprised of large split timber boards. We’re going to continue to explore this theory to thoroughly test it against the timbers and materials we are uncovering, but it certainly seems to be our strongest idea so far.
Our Structures’ Walls
Early on in the project we began to find large timbers that definitely seemed tied to the walls of the houses. Some of our very large timbers, complete with mortise joints seemed to be wall plates: large split logs that would have sat on top of the outer post rings. Running around the circumference of the building they would have formed the base for the walls to sit on top of. At the top of the walls, we have evidence for another set of these plates that would have acted as a base for supporting the roof.
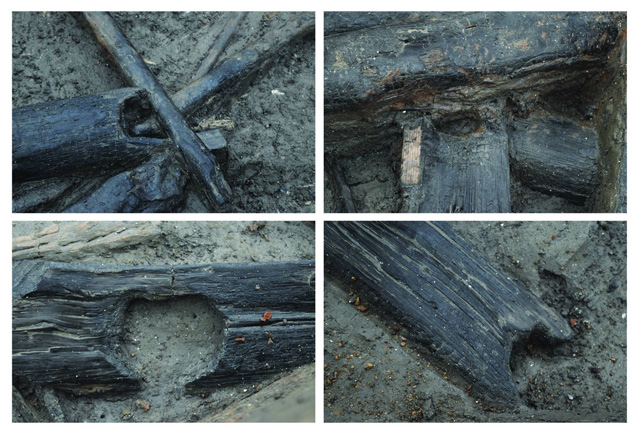
Compilation image showing the substantial joints associated with the walls plates. These acted as a foundation for the walls.
The walls themselves are also proving interesting. We have several wattle panels, which were discovered relatively early in the excavation of the wood mass. These are relatively large in size and are in a remarkable condition considering their age. Wattle is a well-documented element of prehistoric homes and we are waiting to sample the elements to see what wood has been used in the panels. It seems very likely that these wattle sheets formed the walls of the structure.
However, we have absolutely no evidence that these wattle panels were daubed. While wattle and daub is seen as the traditional method of walling a prehistoric roundhouse, in the eight months of excavation we have yet to find a piece of daub on the site. It is very unlikely this is a result of preservation as there would surely be some elements of fired clay left from the five structures we have on site. So, this raises the question: how were they rendering the wattle walls of their homes? If there was no render to the wattle would this have created a draughty house to live in?
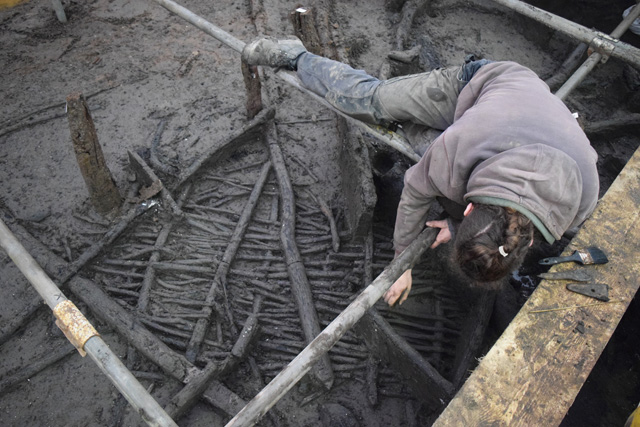
Image of the excavation of a wall panel, potentially one of the walls. There is no sign of daub, so what were these panels rendered with (if anything)?
Many prehistoric roundhouse reconstructions rely, to an extent, on the support of the walls of the building to help take the weight of the roof. However, it is clear that the wattle panels we are finding would not have been able to provide much support for the roof of the structure. It seems that most of the strength of the building came from the timber uprights, rather than the walls itself. We currently aren’t sure how high the walls would have been and whether they would have been made up of a single wattle panel from floor to ceiling. Hopefully, we’ll be able to get a little more information on these characteristics as we explore the panels more over the coming weeks.
In our third, and final, diary exploring our current understanding of the construction of the buildings we will be talking about the roof and the strange, unburnt clay we’ve been finding. These posts are very much a work-in-progress, relaying our thought process and interpretation of the evidence on the ground. It is highly likely that these ideas will be refined as we progress and get more scientific results back. However, we still want to share them as interpretation and how it develops is a key element of the archaeological process.
Related stories
Dig Diary 31: Moving Towards the End of Excavation
May 23, 2016
Dig Diary 27: Pottery
April 25, 2016
Dig Diary 26: Exploring Inside a Bronze Age Home
April 18, 2016
Dig Diary 25: Wooden Objects
April 11, 2016
Learn more
About
The Must Farm pile-dwelling settlement was excavated by the Cambridge Archaeological Unit with funding from Historic England and Forterra.Publications
Read the Open Access publications the Must Farm pile-dwelling settlement: Volume 1. Landscape, architecture and occupation and Volume 2. Specialist reports.Post-Ex Diaries
Our work on-site has finished but lots more investigation is taking place as we study both the material and the evidence we recovered. ...read more
Discoveries
See some of the discoveries from the Must Farm pile-dwelling settlement.
Making Must Farm
Find out about our work with AncientCraft recreating Must Farm’s material.
FAQs
Further information on the Must Farm project.

